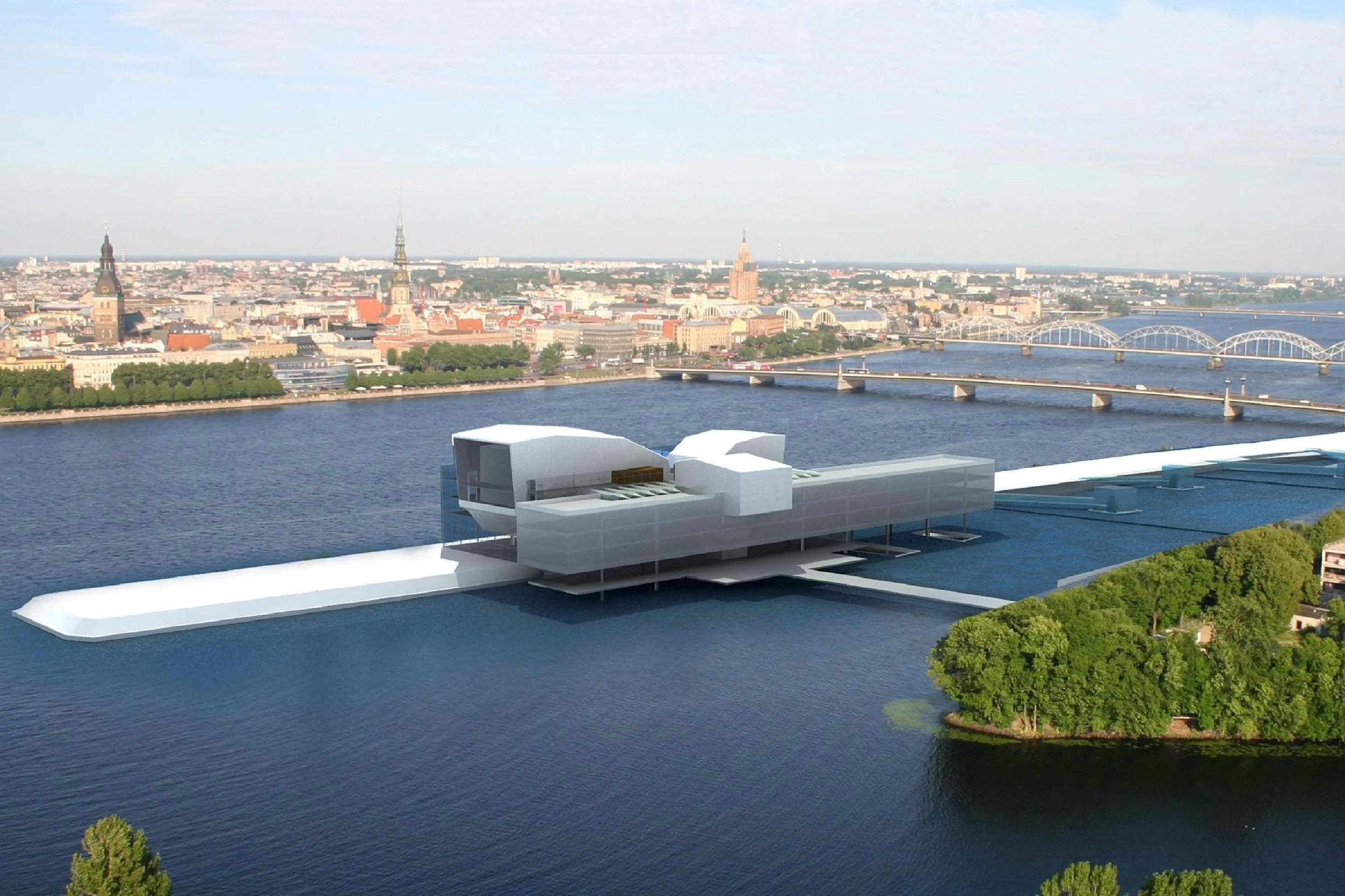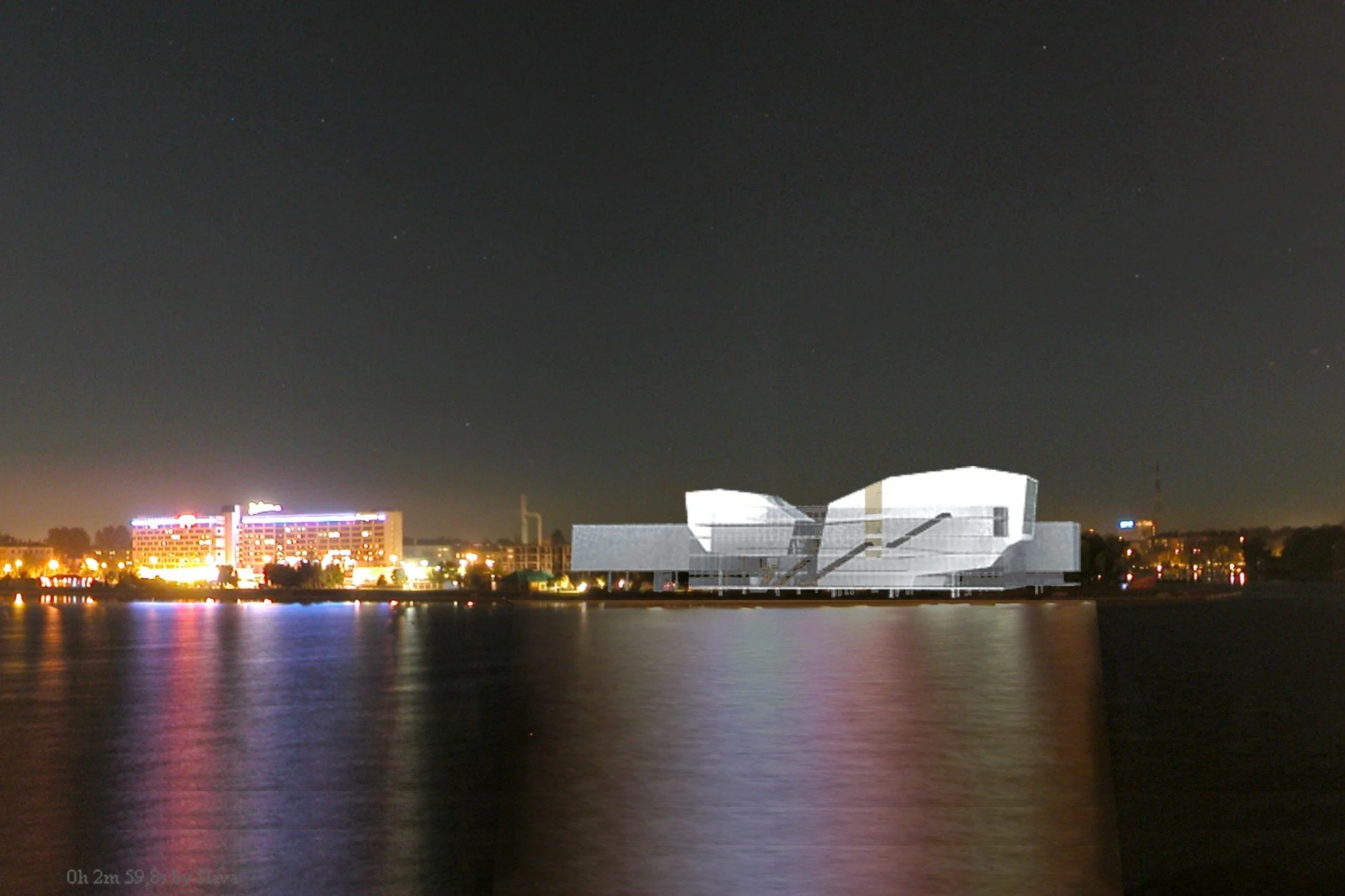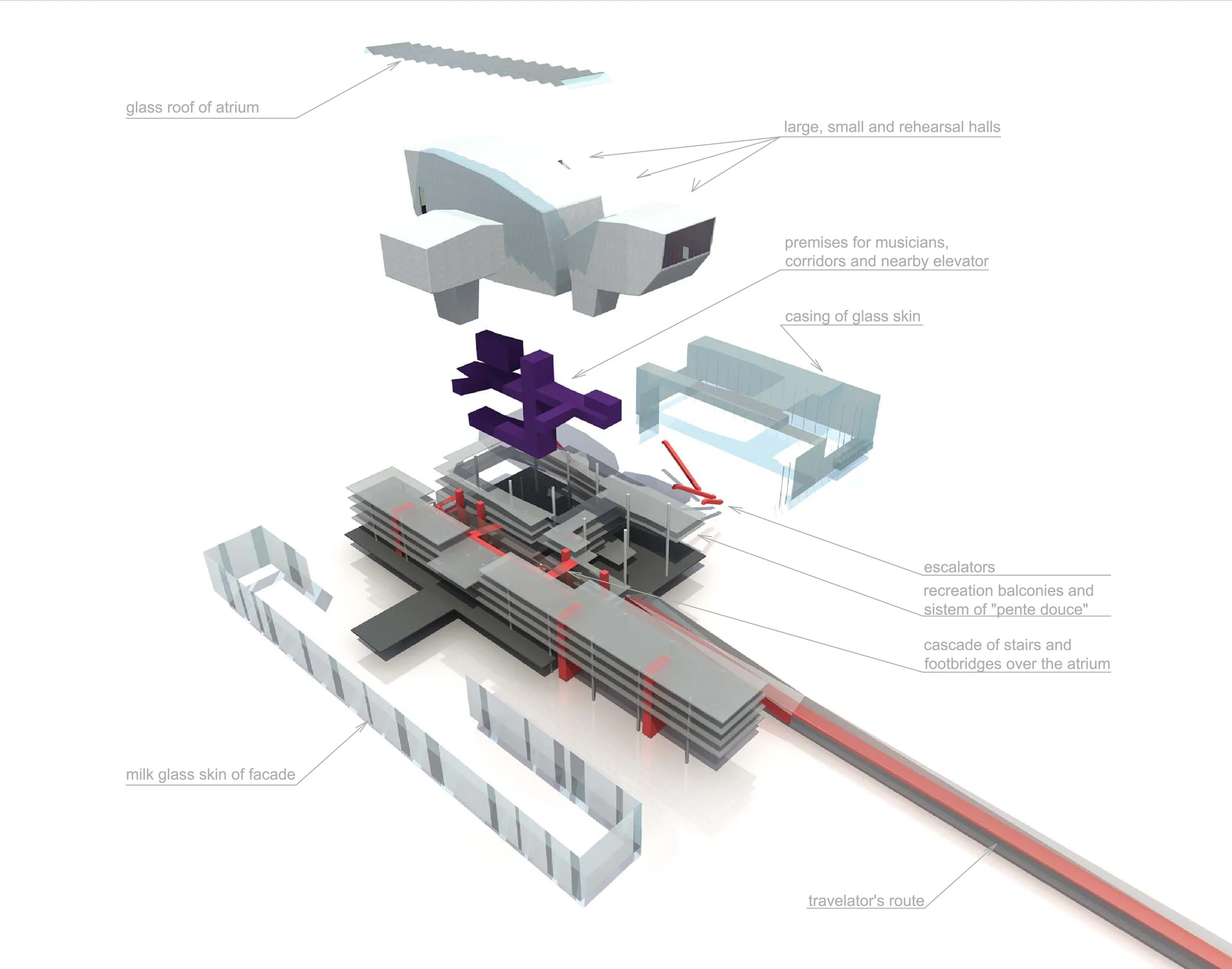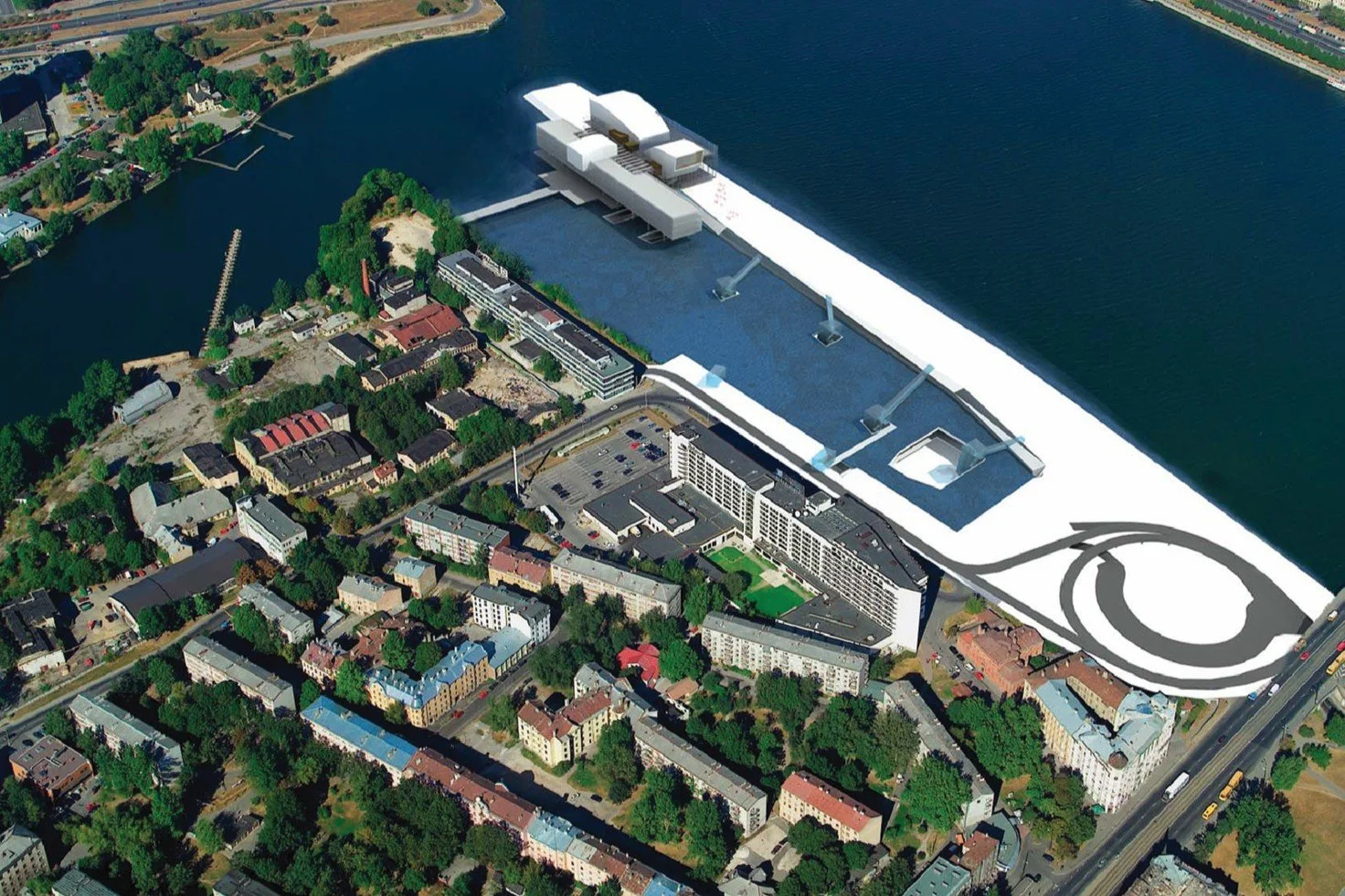Riga Acoustic Concert Hall “Sound Profile”
Year: 2006
Status: invited competition
Client: Jaunie Trīs Brāļi
Architects: ARHITEKTONIKA projektēšanas grupa Ltd.
Ingurds Lazdiņš, Maija Ezergaile, Jānis Skanis, Svjatoslavs Aļeiņikovs
In developing the concept, the architects aimed to open this publicly significant building to the city’s urban space - especially in views from the Old Town promenade and bridges - while creating a dialogue between the fragile silhouette of Old Riga, the sculptural form of the library, and the pragmatic development on the left bank of the Daugava.
The concert hall is shaped like a musical instrument - an abstract architectural form with a hollow core, wrapped in a glass shell that acts as a membrane, with communication lines running through its interior.




