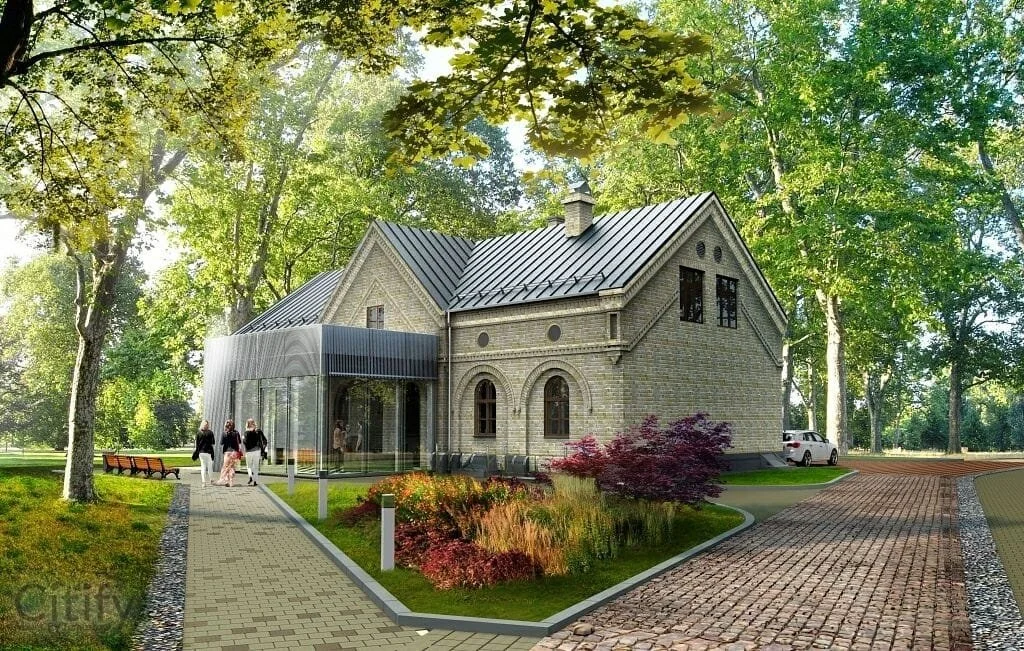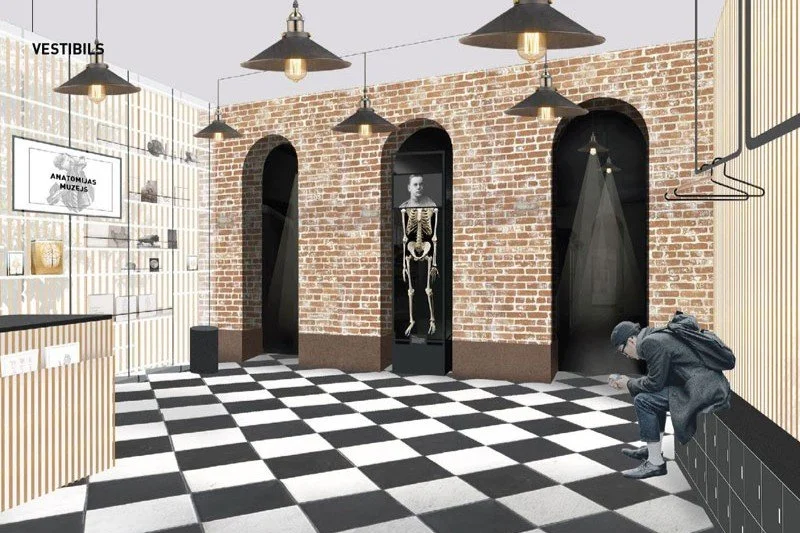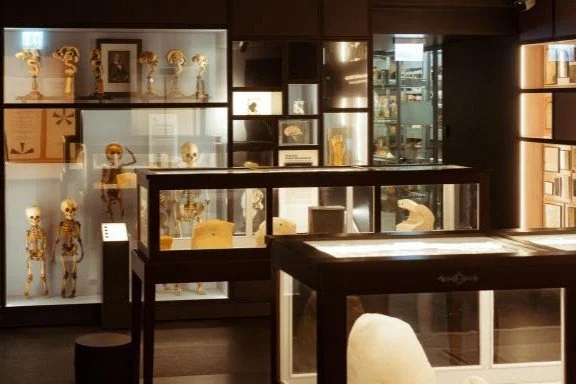RSU Anatomy Museum
Year: 2017-2019 technical project
2020-2021 authorsupervision
Status: museum opened for visitors
Client: RSU
Architect: Maija Ezergaile, main architect Māris Malahovskis, NAMS Ltd
Interior design: Dd Studio Ltd
Visualisations: Didzis Jaudzems, NAMS Ltd


