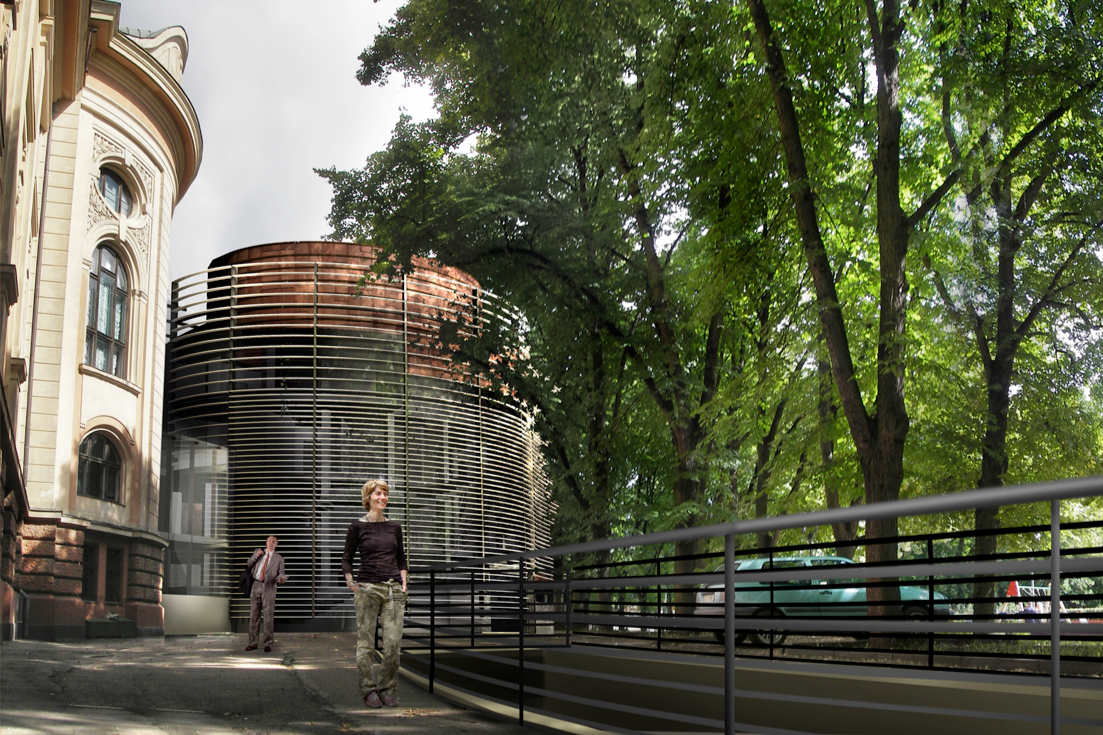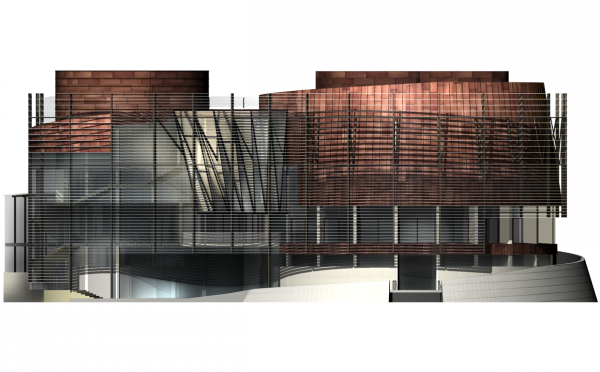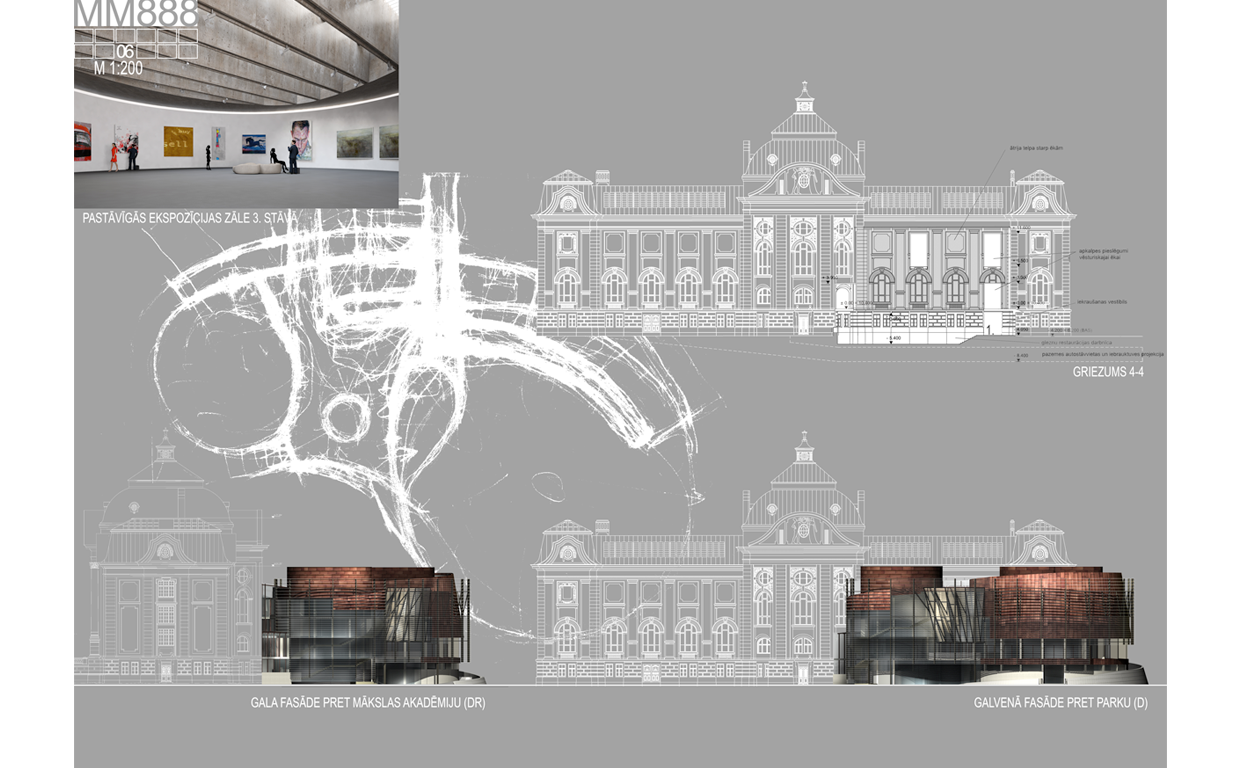Latvian National Museum of Art - Expansion proposal
Year: 2010
Area: 7,480 sq.m / Site: 2,920 sq.m
Status: Architectural Proposal / Competition
Architects: ARHITEKTONIKA projektēšanas grupa Ltd.
Ingurds Lazdiņš, Maija Ezergaile, in collaboration with Kristīne Ozoliņa (Bolgzde), Lauma Līdaka
Visualizations: Renārs Piliniks, Svjatoslavs Aļeiņikovs (IN4)


