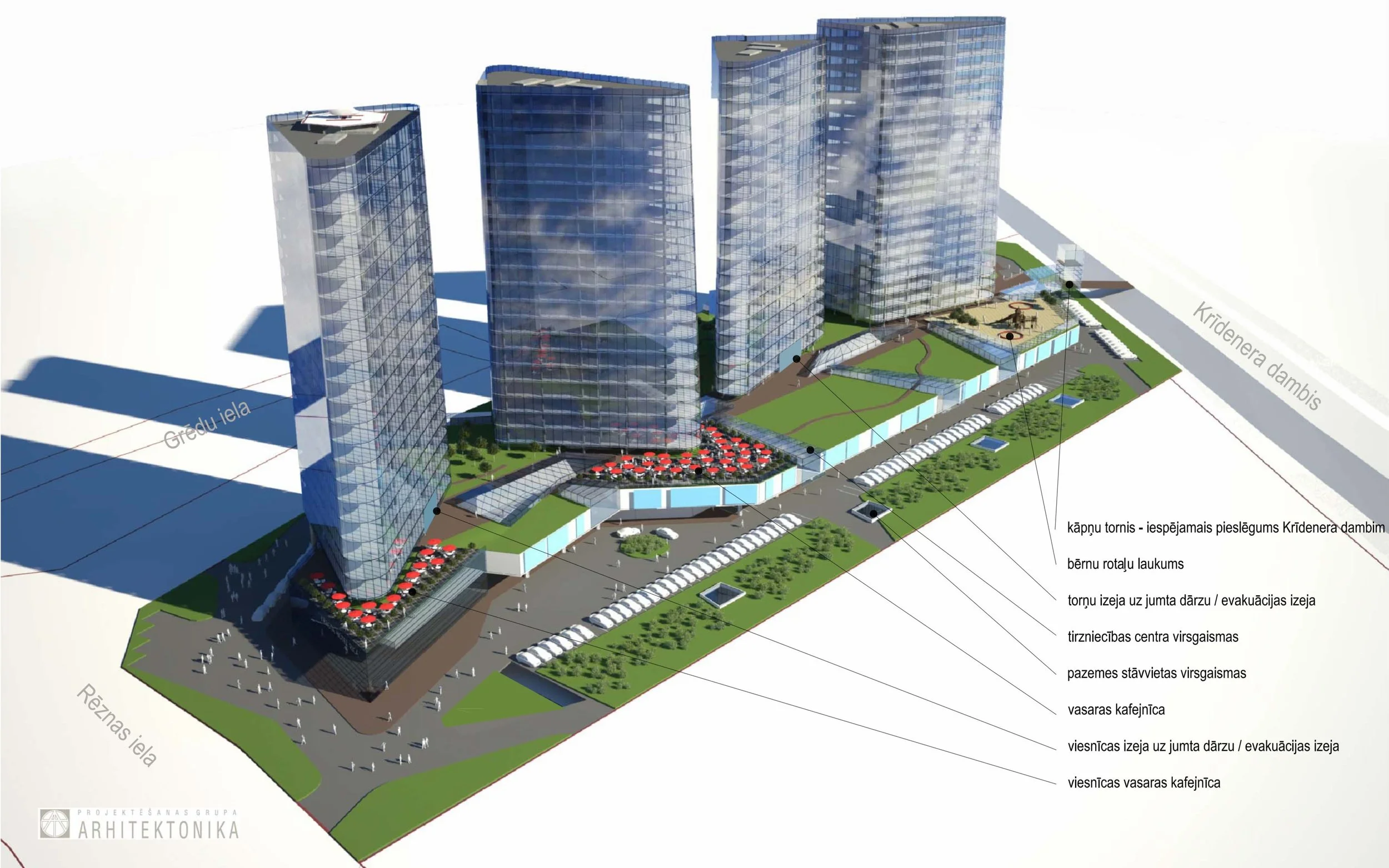High-Rise Mixed-Use Complex near Krasta Street and Southern Bridge, Riga
Year: 2006
Status: Concept / Urban Development Proposal
Client: Private
Architect: ARHITEKTONIKA projektēšanas grupa Ltd.
Ingurds Lazdiņš, Jānis Kravalis
The proposed building complex features four towers averaging 780 m² per floor - one combining a hotel and apartments, and two dedicated to offices. Located near a key traffic hub where Krasta Street meets the South Bridge, the 24-story development will act as a visual landmark in the otherwise uniform cityscape. The towers’ spatial arrangement creates a dynamic urban composition, with shifting perceptions of transparency and solidity. Designed as a contemporary megastructure, the form and interaction of the towers offer a sculptural and visually rich architectural presence.
