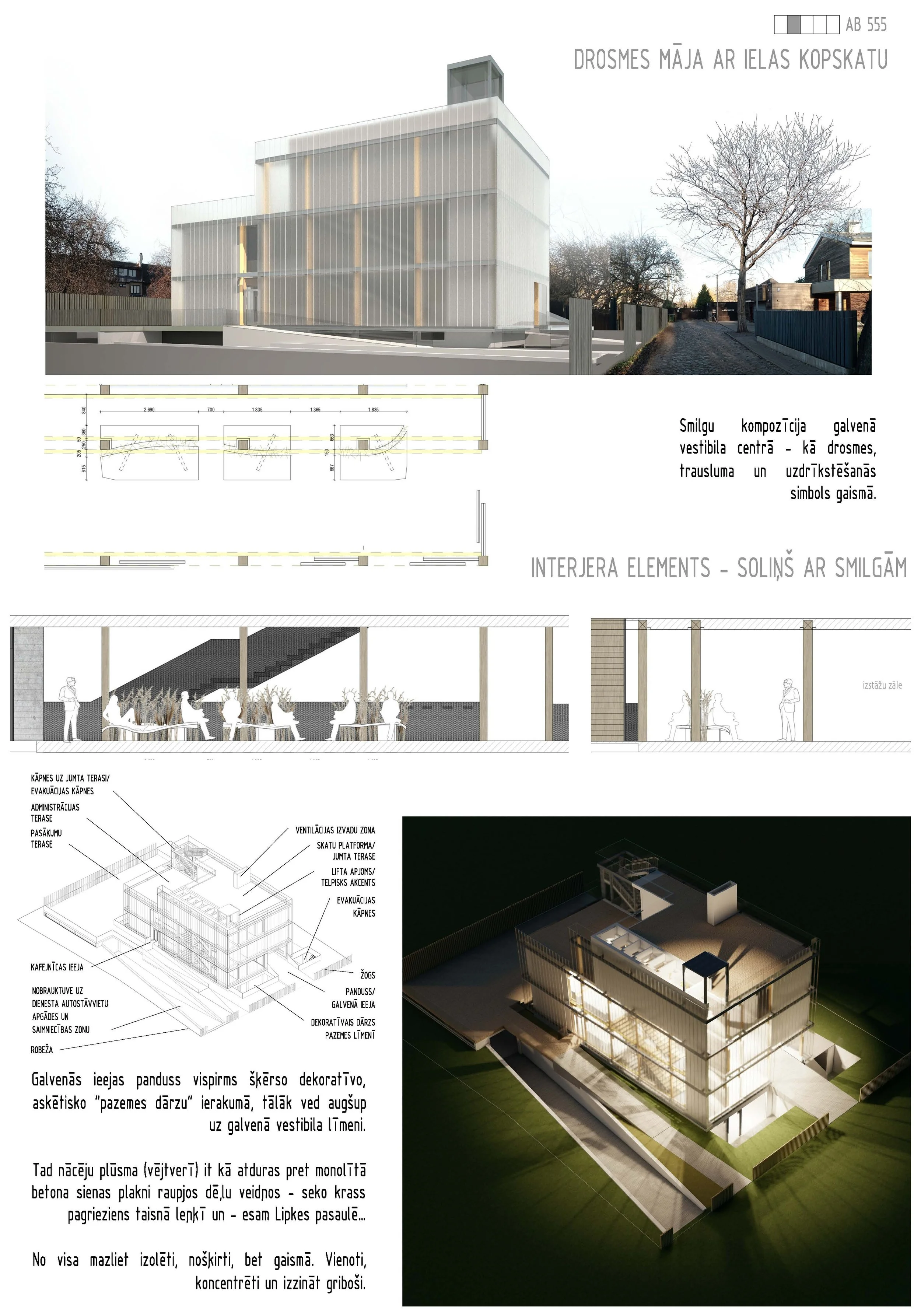Educational Center in Ķīpsala – LIPKE MEMORIAL EDUCATIONAL CENTRE “House of Courage”, Mazais Balasta Dambis, Riga
Year: 2020
Project Status: Competition Entry
Client: Society “Žanis Lipke Memorial”
Size: 1,530 sq. m building (including basement), approx. 700 sq. m outdoor space

