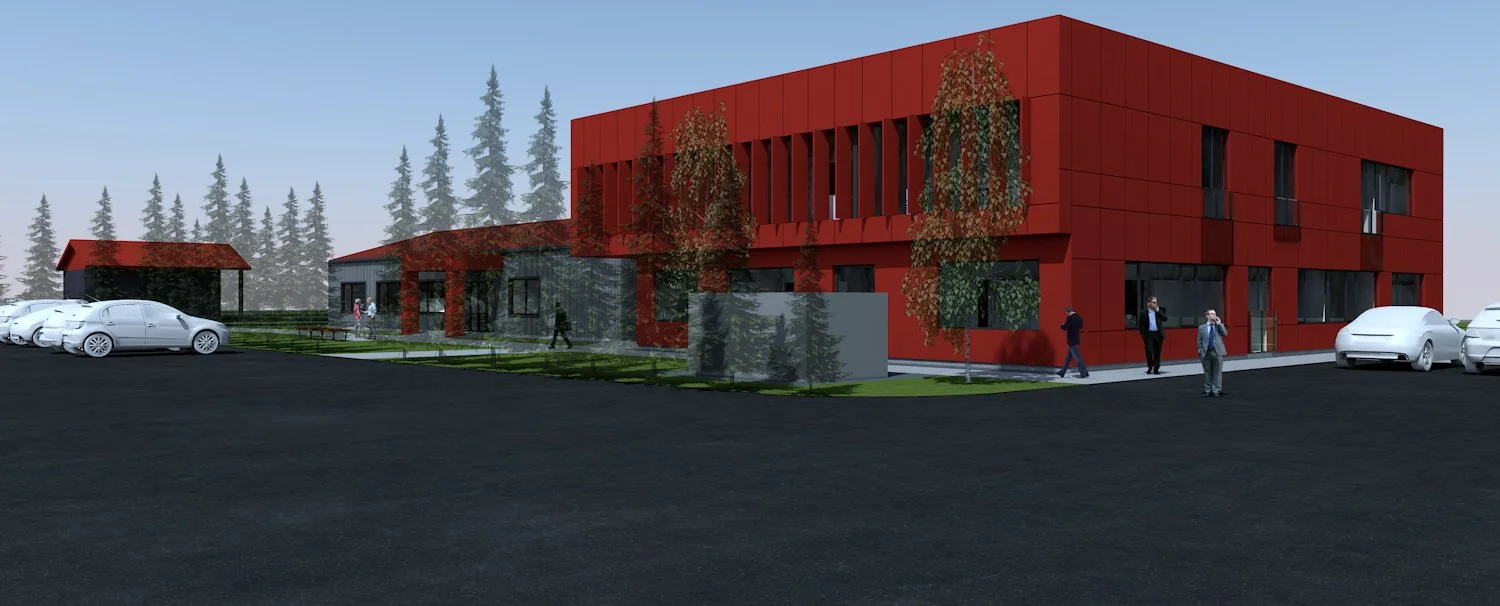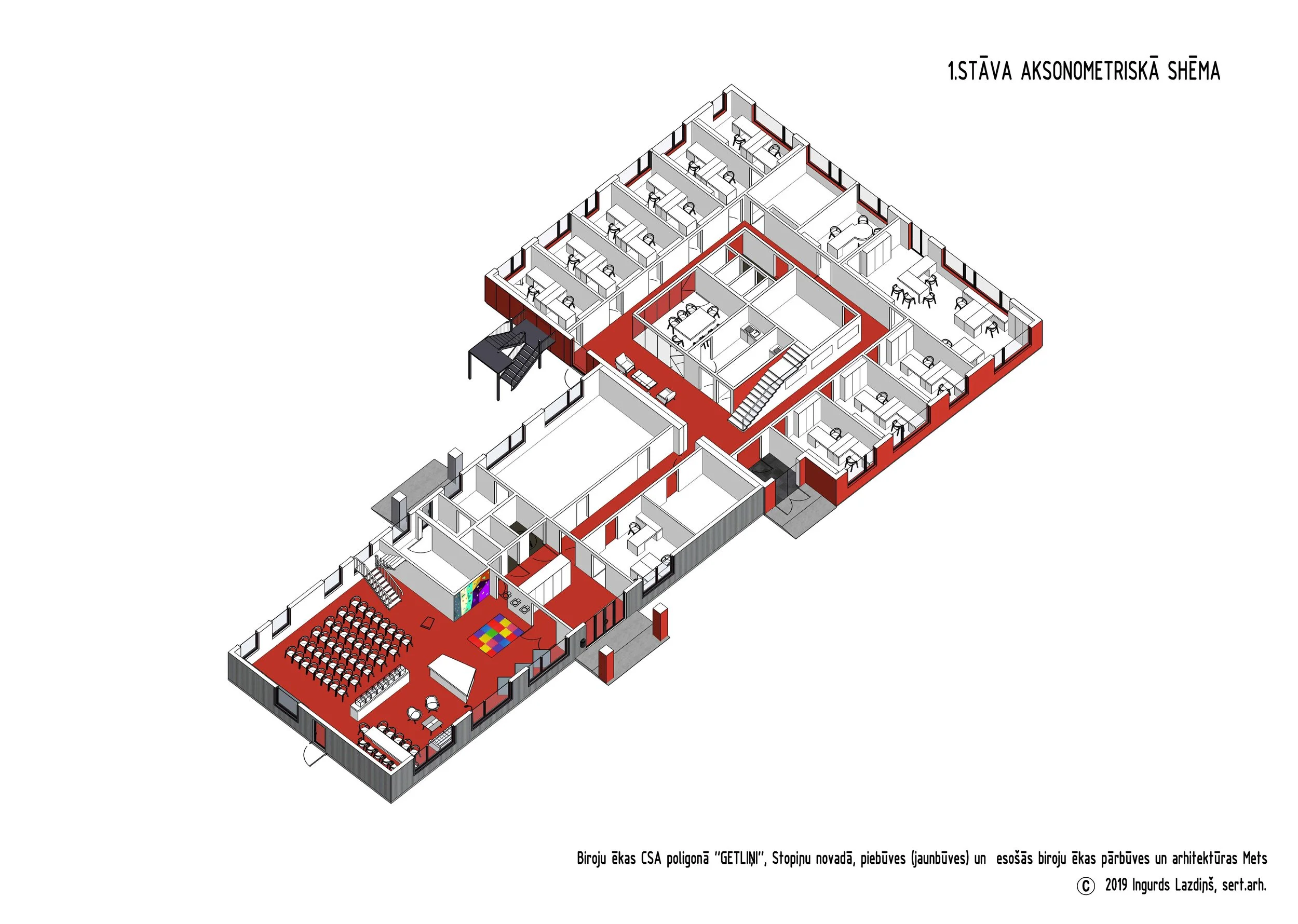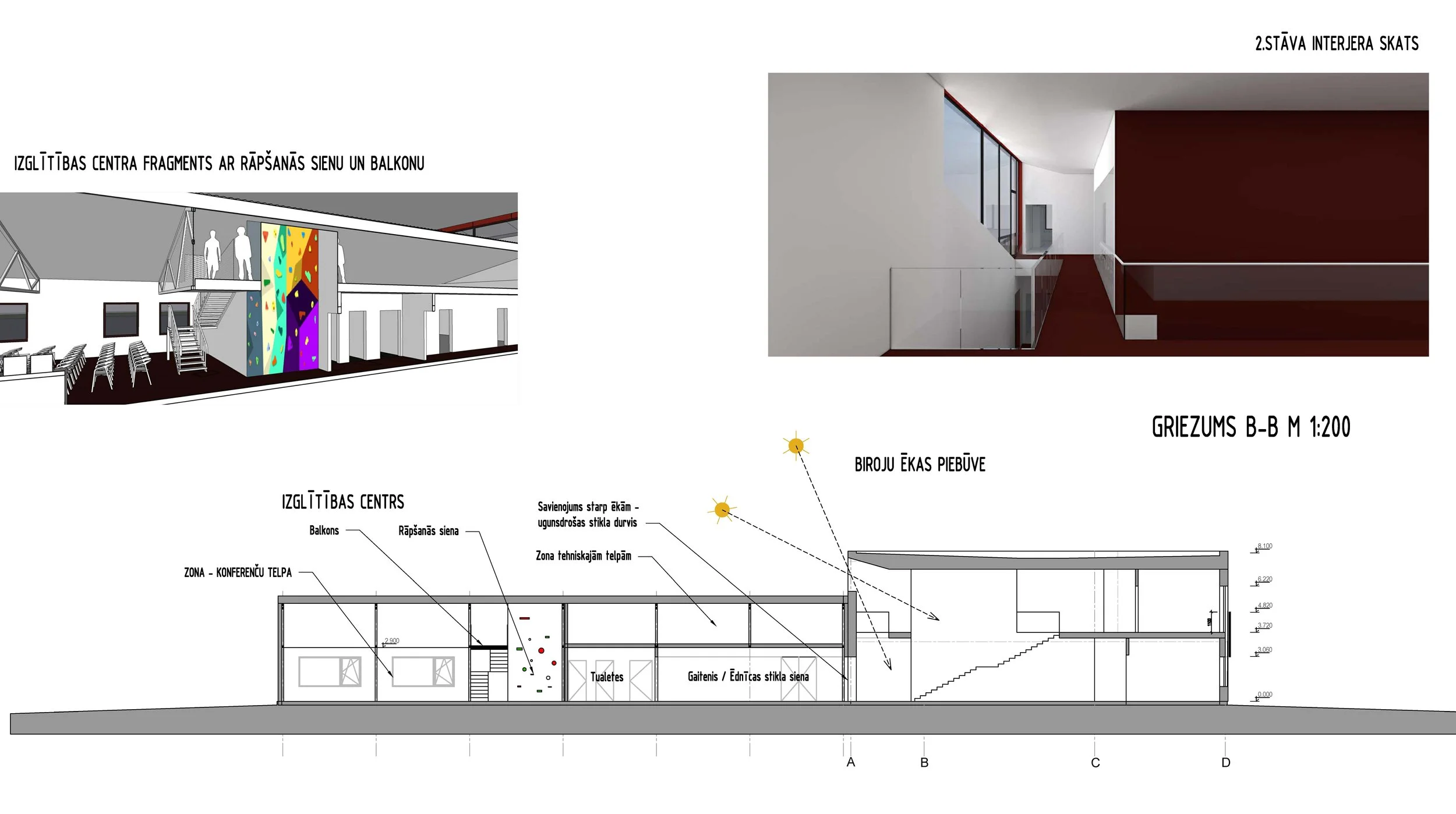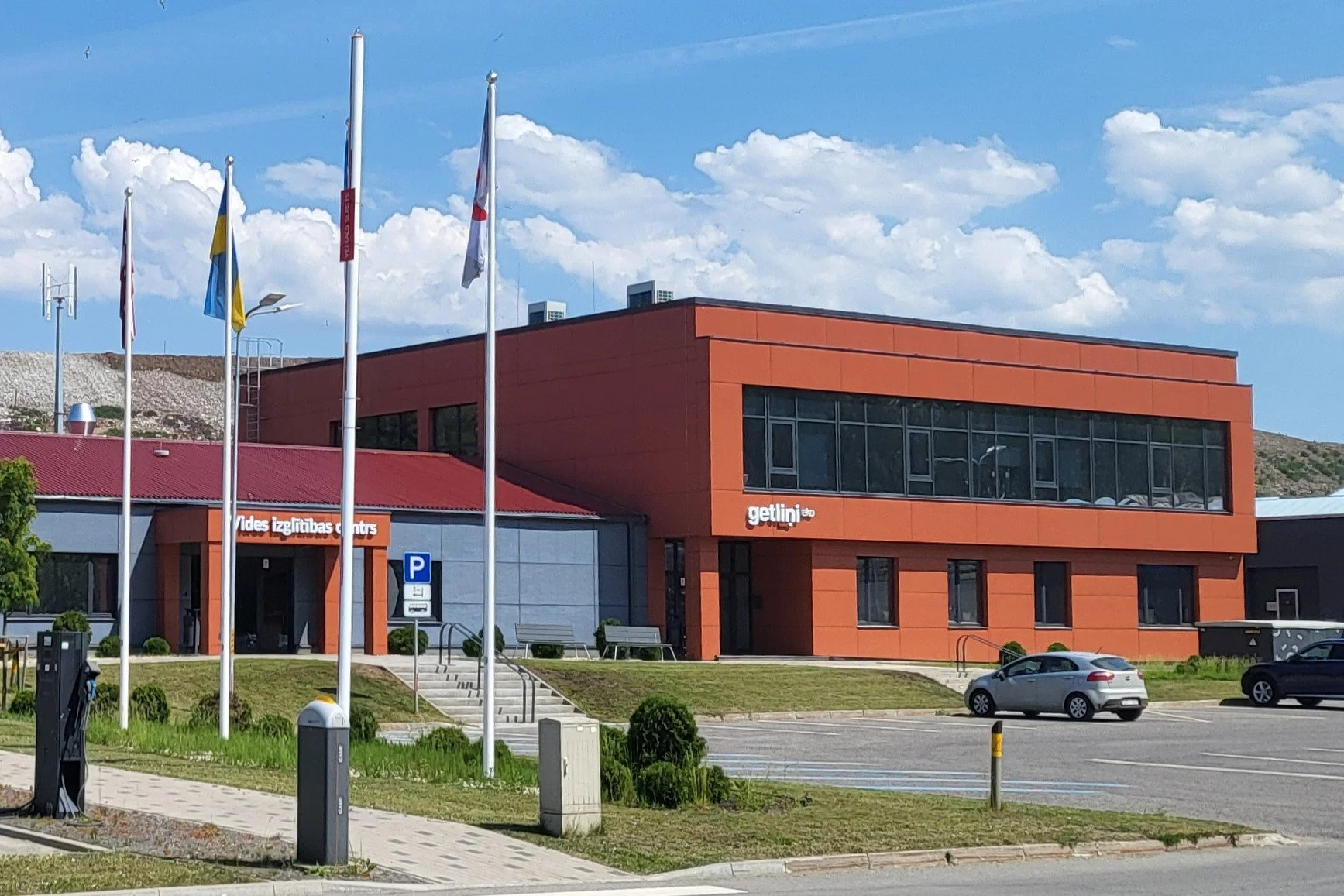Year: 2019–2020 (approved Sketch design)
Status: built based on the technical design by ARCERS Ltd. in accordance with the procurement procedure
Client: GETLIŅI Ltd.
Size: 1,300 sq. m
Office Building at Getliņi Landfill






Year: 2019–2020 (approved Sketch design)
Status: built based on the technical design by ARCERS Ltd. in accordance with the procurement procedure
Client: GETLIŅI Ltd.
Size: 1,300 sq. m
Office Building at Getliņi Landfill