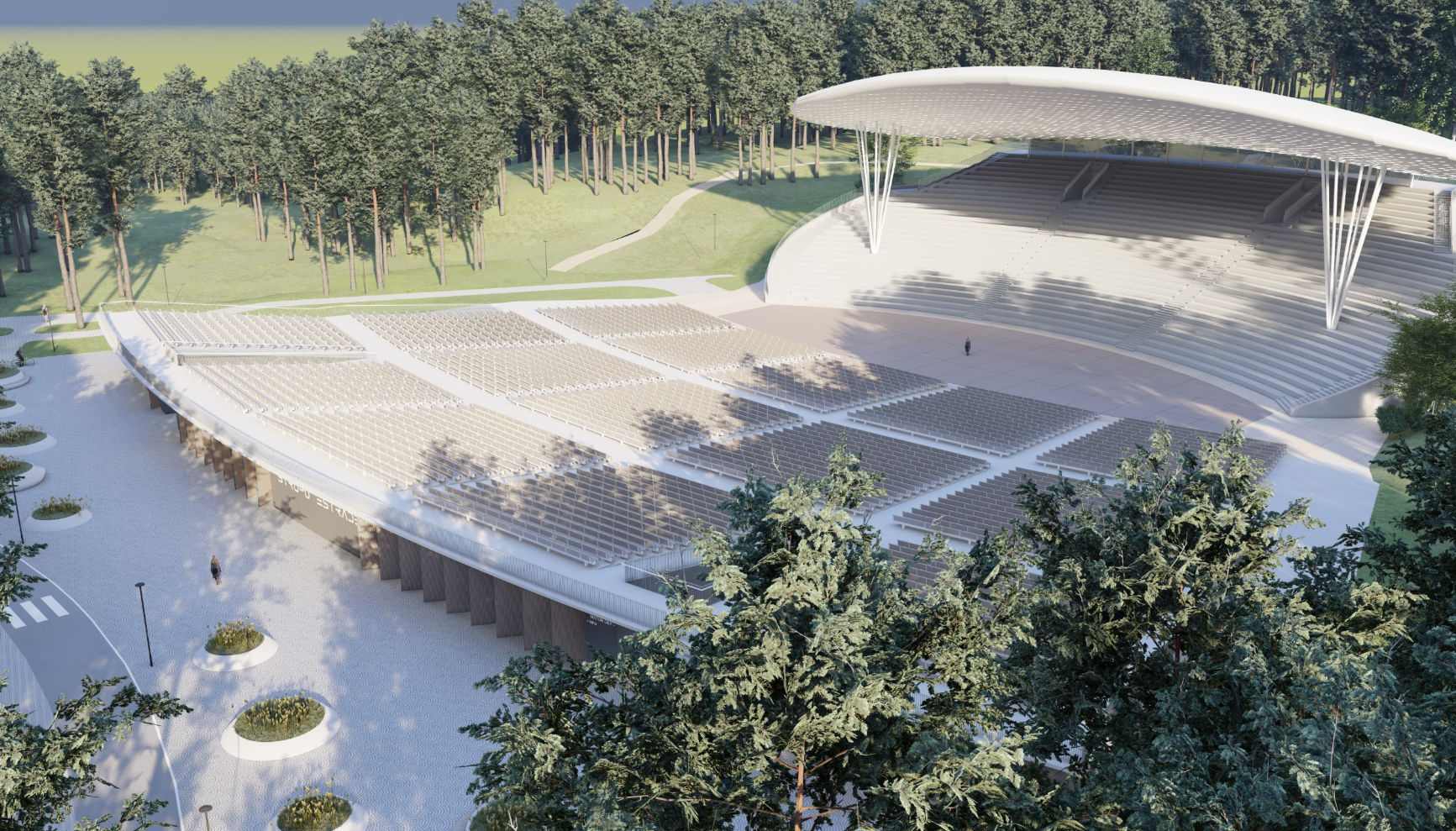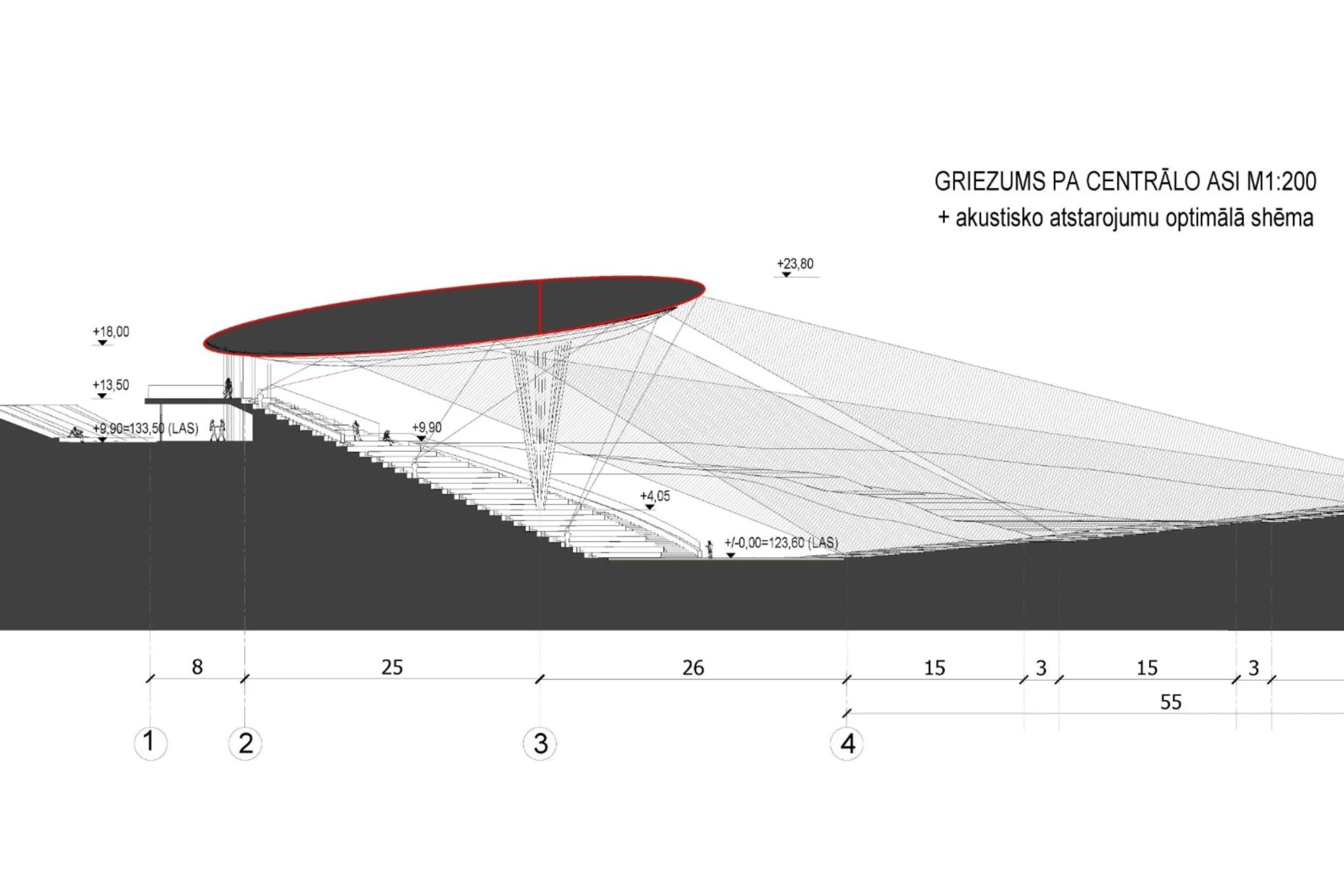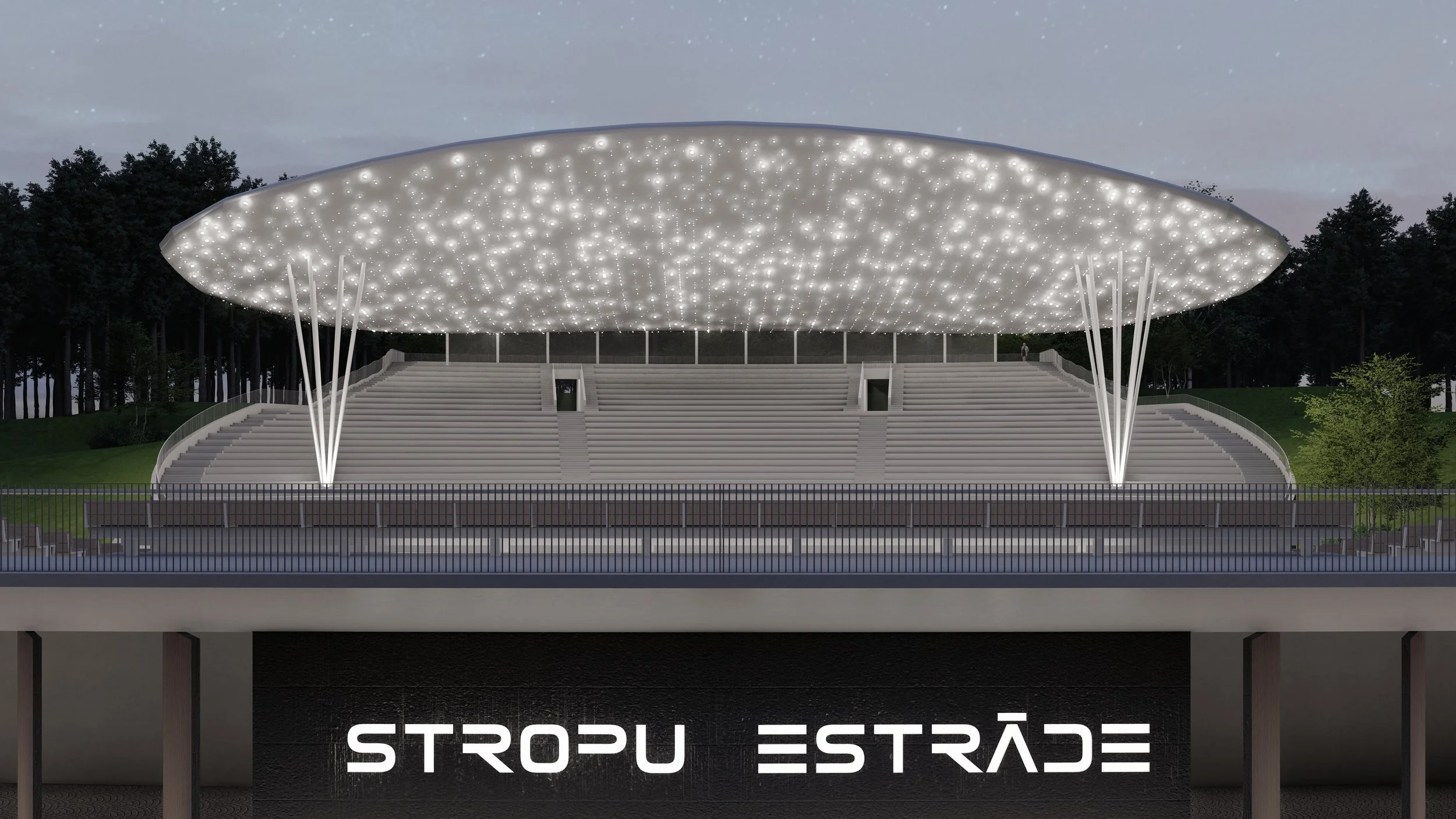Open-Air Stage in Stropi Forest Park, Daugavpils
Year: 2023
Status: Competition Project – 1st Place
Client: Daugavpils City Municipality
Architects: Ingurds Lazdiņš, Maija Ezergaile in collaboration with Dāvids Rubīns, Viesturs Balodis
Size: 8,700 sq. m building plot, approx. 12,000 sq. m outdoor space





