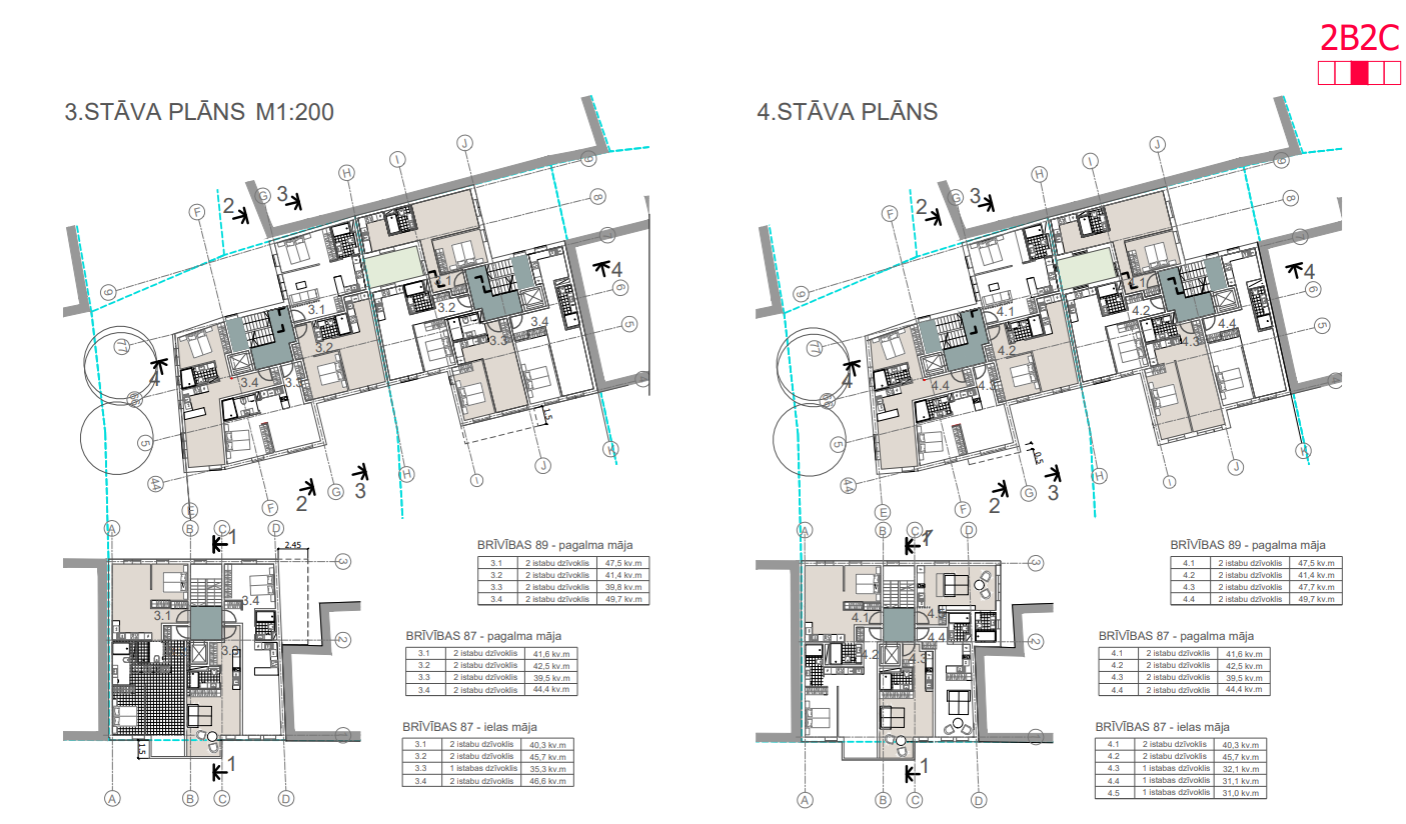
Year: 2023
Status: competition project – incentive prize
Client: KI Zeme Ltd. / Rietumu Banka
Size: 4,700 sq. m buildings, 64 flats
Building Proposal on Brīvības Street, Riga



Year: 2023
Status: competition project – incentive prize
Client: KI Zeme Ltd. / Rietumu Banka
Size: 4,700 sq. m buildings, 64 flats
Building Proposal on Brīvības Street, Riga