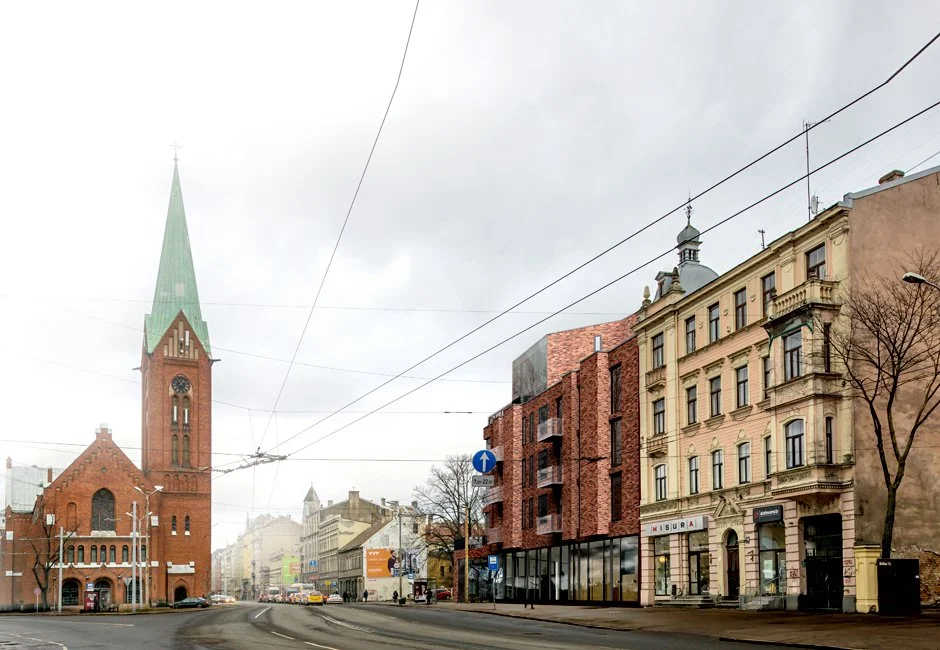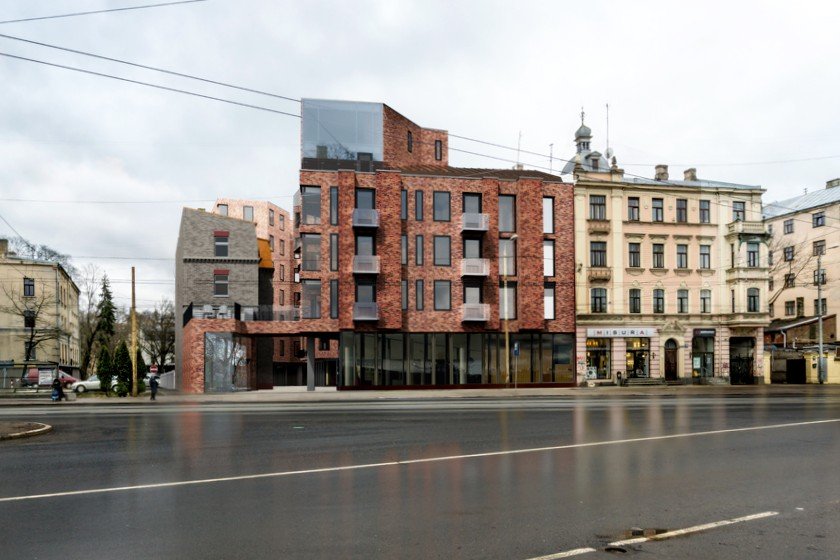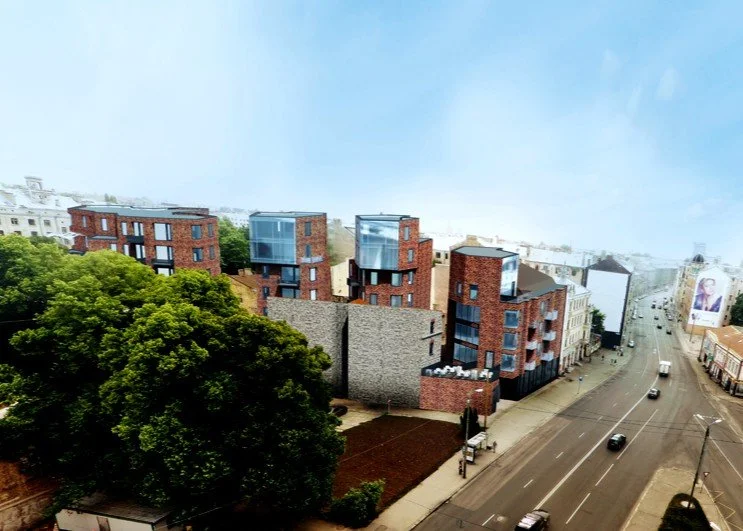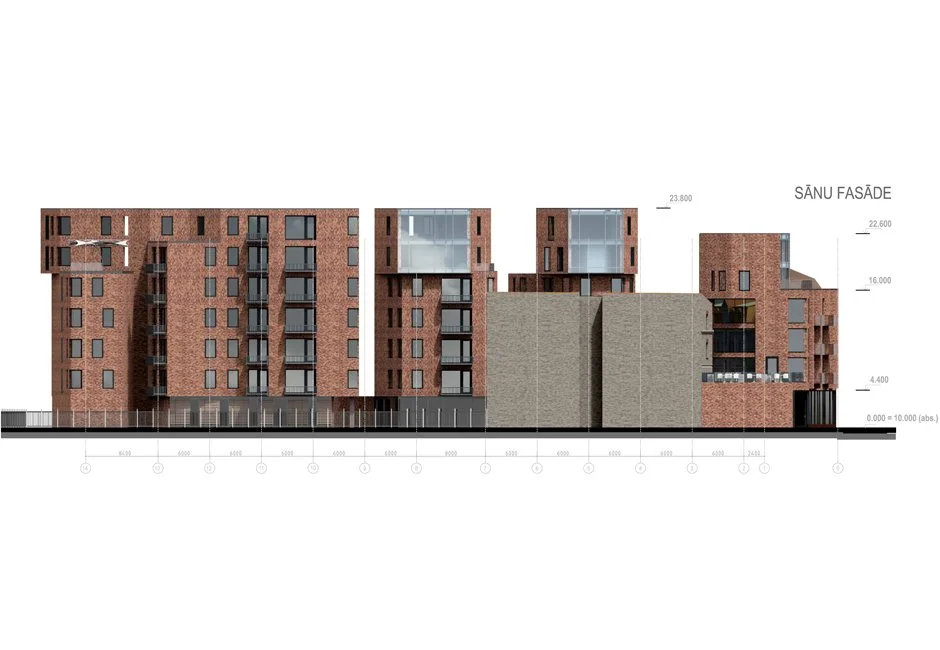Apartment complex on Brivibas street 120, Riga
Year: 2016
Status: competition proposal
Client: private
Architect: Maija Ezergaile
Visualizations: Didzis Jaudzems
The proposal envisions a mixed-use complex on a 2,919 sq.m site in Riga, integrating a restored historic building. With 73 apartments, 440 sq.m of commercial space, and 817 sq.m of terraces, the 7,392 sq.m development respects the site’s scale and context. A landscaped courtyard connects the plot to the district’s future green core, offering a high-quality urban living environment.



