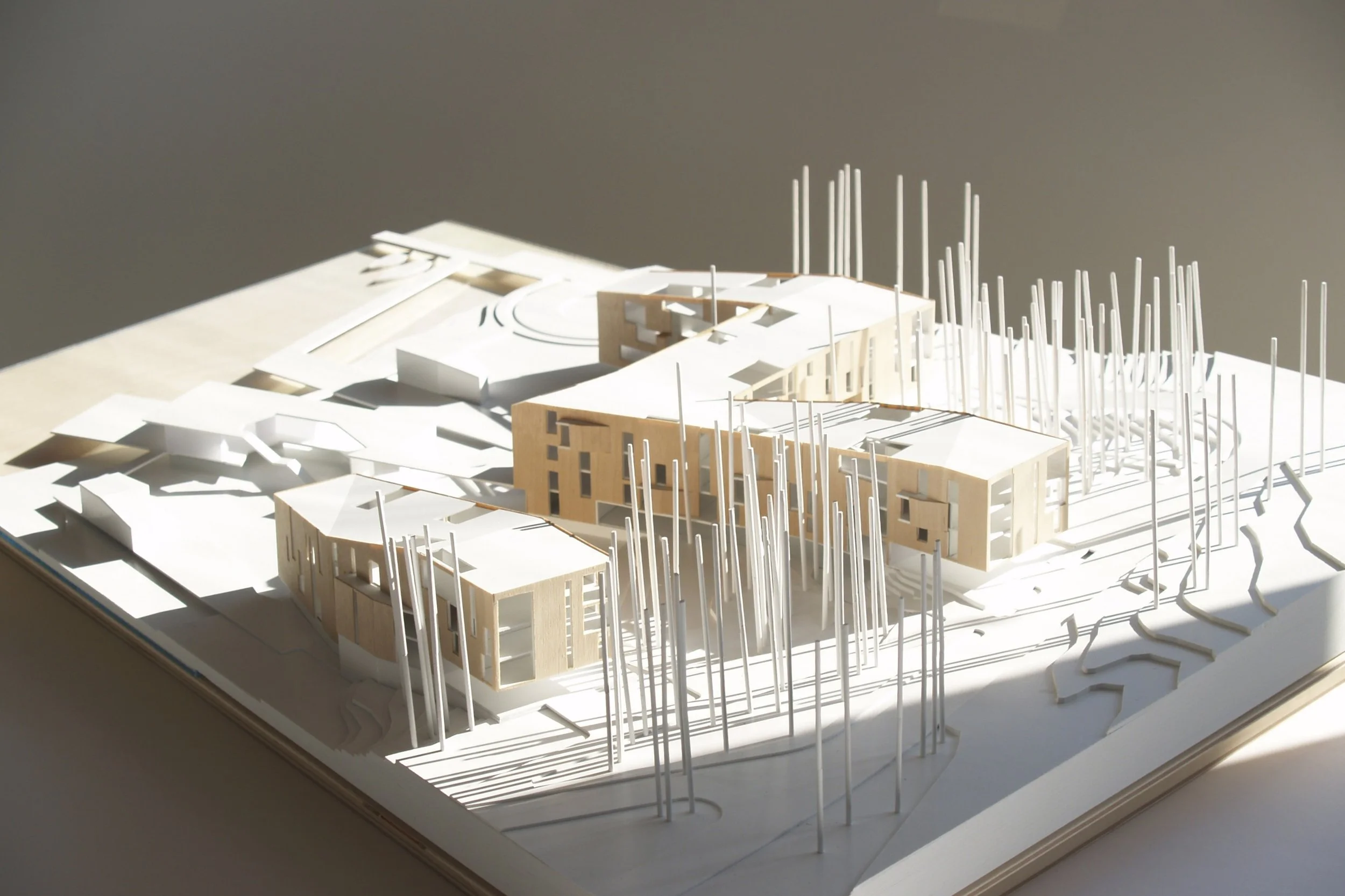Baltkrasti
Year: 2007
Status: sketch design
Client: private
Architects: ARHITEKTONIKA projektēšanas grupa Ltd.
Ingurds Lazdiņš in collaboration with HUMA (Jānis Skanis, Nataļja Povstjuka)




Baltkrasti
Year: 2007
Status: sketch design
Client: private
Architects: ARHITEKTONIKA projektēšanas grupa Ltd.
Ingurds Lazdiņš in collaboration with HUMA (Jānis Skanis, Nataļja Povstjuka)